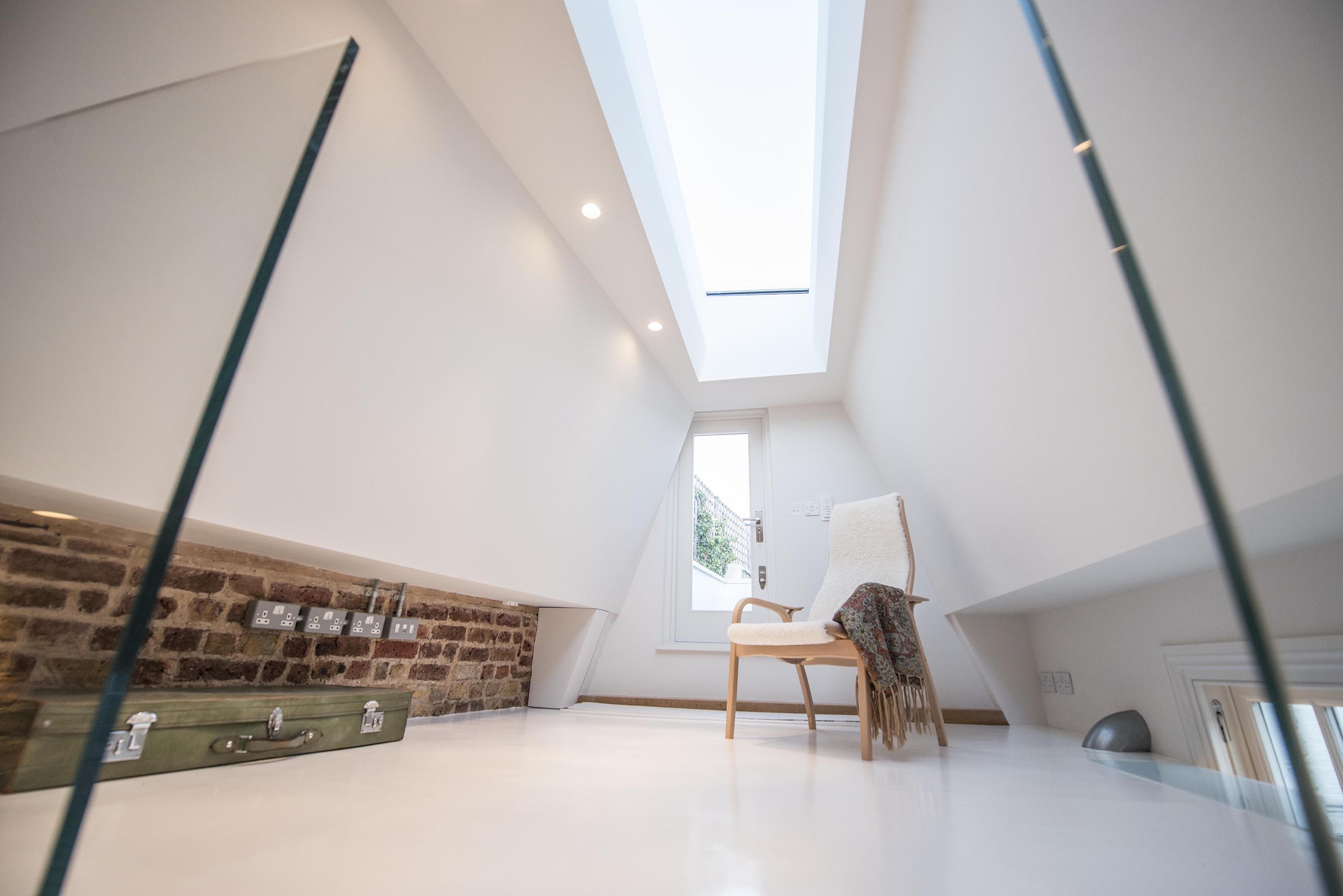EXPANDING UPWARDS


“At Lurot Brand we can let you know what the likelyhood of obtaining permission in a mews street will be based on our experience of dealing with planning departments and the large estates.”
Mews houses are usually built out to the max, with the road out the front, the big house’s garden wall at the back and the neighbours on either side. So when it comes to extending, up is the obvious way to go.
The good news is that getting planning permission for an extra floor or for converting the attic into a couple of bedrooms may be much easier than it would be for the big houses in the main street. Mews houses are rarely listed so internal changes need no consent, though they must of course comply with building regulations.
The planners like to maintain the character of a mews, which includes retaining original features like stable doors and the derricks that were sometimes installed to haul bales of hay up to the loft. This may well prevent adding a whole new storey on top, and the neighbours may object if they will be overlooked by them or lose light.
Some mews have retained their original roofline so completely they have been identified by the council as places that would lose their unspoilt character if permission was granted for any roof extensions, and planning applications will be automatically rejected. Ennismore Gardens Mews is one.
Where roof extensions are allowed, a mansard with a steep roof at the front and a flat roof at the top is the planners’ preferred option.
Dormer windows can be discretely placed behind the parapet where they won’t be so obvious from the street.
The planners prefer a traditional dormer window with a rolled lead cover but have approved some attractive modern dormers with glass on top to maximise the amount of light let in to the room.
One of the problems with loft extensions is that a fire escape will be necessary and the average mews house has no outside space for one. This may mean you will have to lose valuable living space for an internal fire escape.
Despite these constraints, architects get very creative in providing great new spaces up top. A small terrace can be a lovely suntrap and a place for growing a few flowers and herbs.
